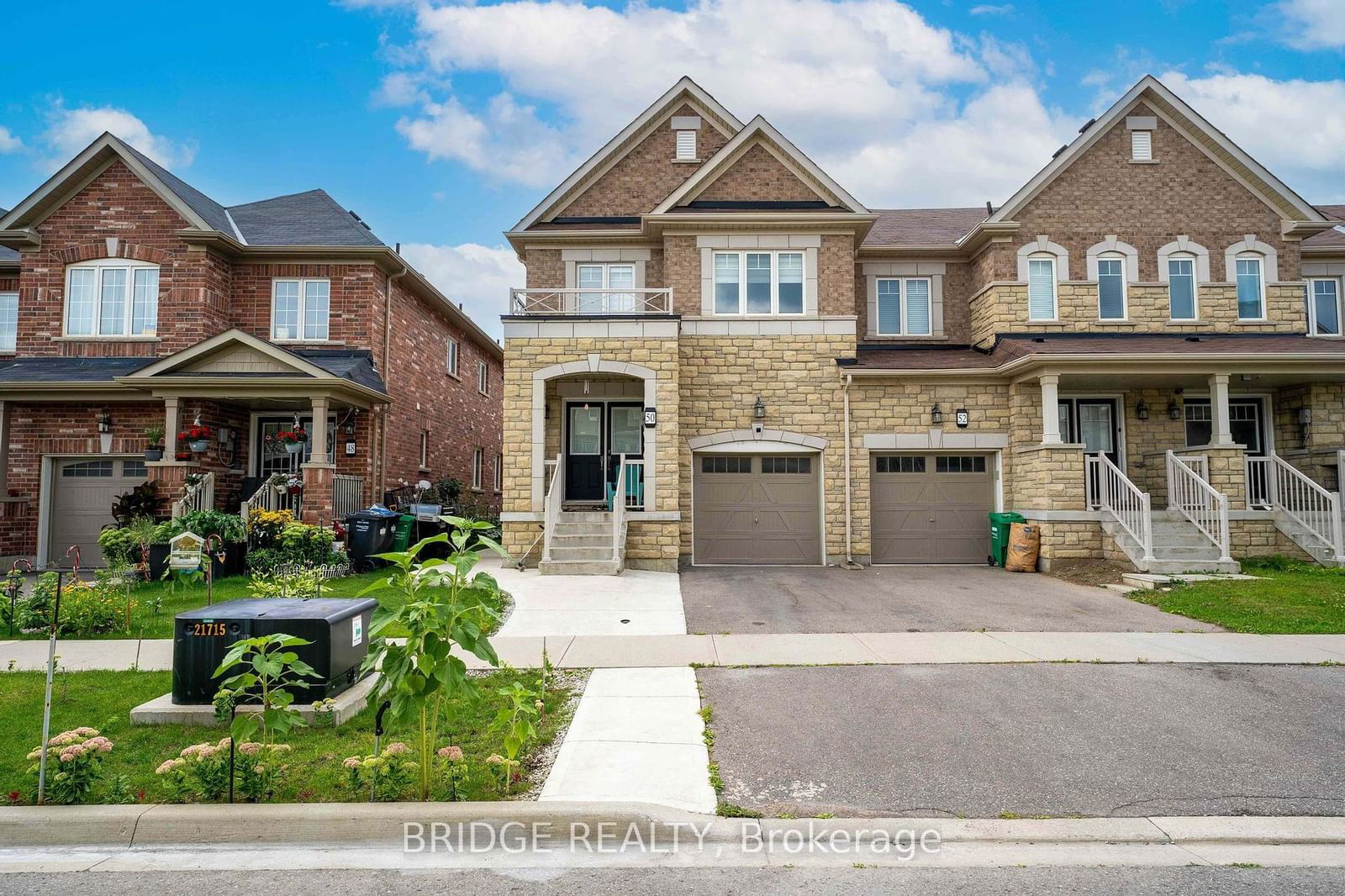$999,900
$***,***
4+2-Bed
4-Bath
2000-2500 Sq. ft
Listed on 8/7/24
Listed by BRIDGE REALTY
Welcome to this exceptional premium end unit townhouse, designed to offer both space and luxury in the heart of Northwest Brampton. This freehold townhouse, which feels like a semi-detached home, boasts approximately 2,100 sqft space, with a total of around 2,735 sqft living when including the fully finished basement with a separate entrance. Featuring 4+2 bedrooms and 4 washrooms, this home is ideal for families. The well-thought-out layout includes separate family and living rooms, a dining area, and an upgraded kitchen with elegant quartz countertops. You'll love the double-door entrance, pot lights, and oak stairs, all adding a touch of sophistication. Additional highlights include entry through the garage, a paved driveway providing extra parking, generously sized bedrooms, and convenient laundry facilities located on the 2nd floor. Situated in a child-safe and family-friendly community, this home is a perfect blend of comfort and style. Don't miss out on this must-see property.
Freshly Painted: Enjoy a move-in ready home with a modern, clean look. Extra Pantry, Good-Sized Concreted Backyard: Perfect for outdoor activities and low-maintenance landscaping. Additional Rental income opportunity from a Basement.
W9246231
Att/Row/Twnhouse, 2-Storey
2000-2500
11+1
4+2
4
1
Attached
4
6-15
Central Air
Finished, Sep Entrance
Y
Brick, Stone
Forced Air
N
$6,076.61 (2024)
< .50 Acres
92.22x25.59 (Feet)
